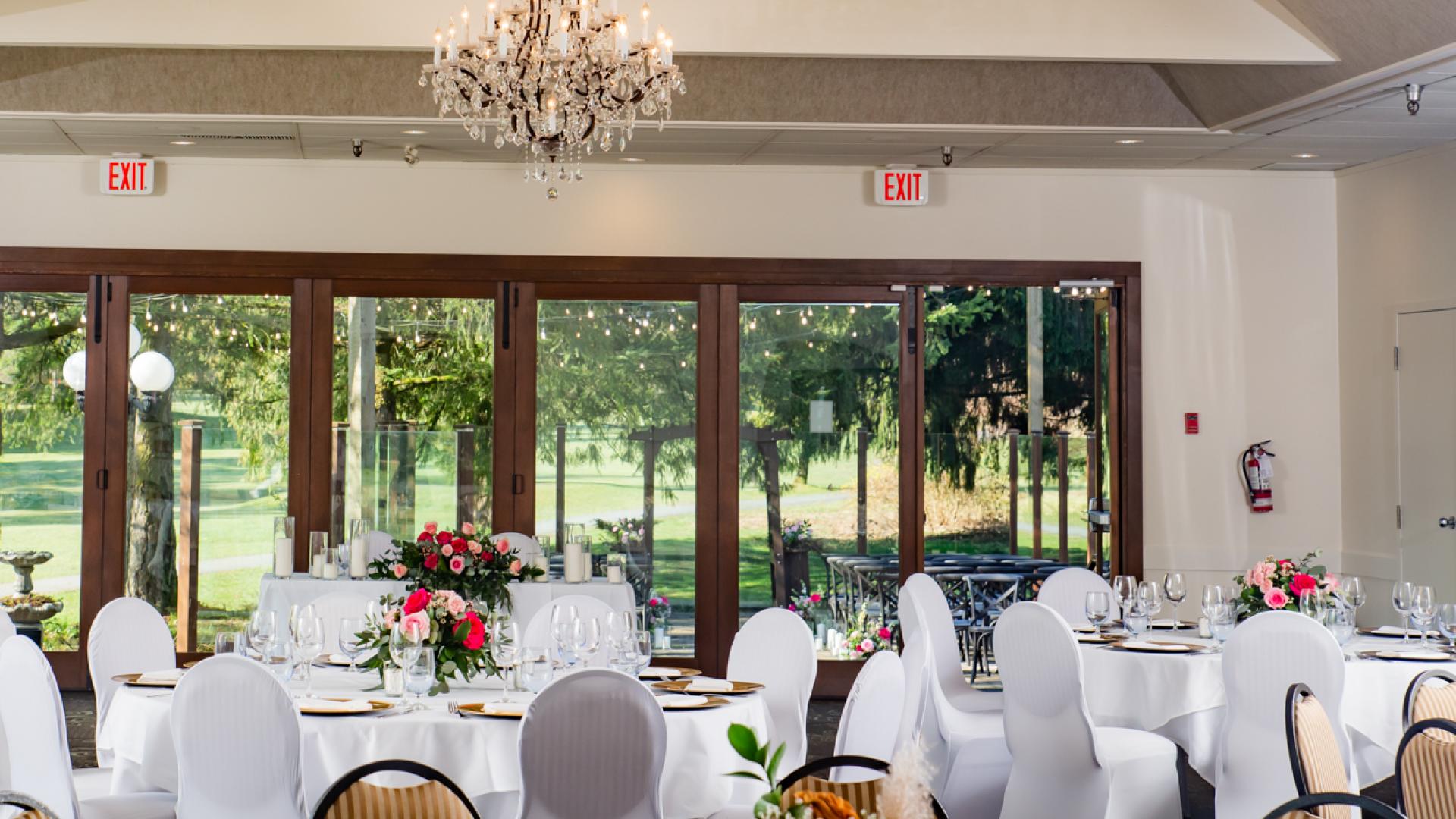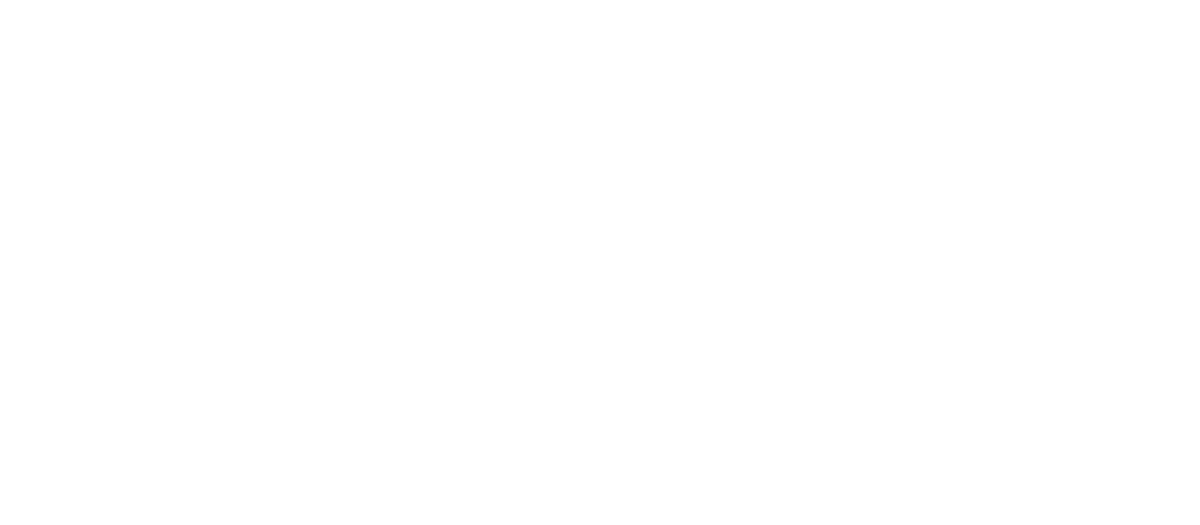
Burnaby Mountain Clubhouse Facility Details
The banquet room’s dazzling drop-down chandeliers is second only to the inspired views and spectacular setting of the Burnaby Mountain Golf Course.
Here, you’ll find an ideal lakeside space for outdoor ceremonies and an intimate venue that seats up to 150 guests – as well as other important features:
- Free parking (shared with the Burnaby Mountain Golf course).
- Banquet facilities with expansive windows and remarkable views of the surrounding landscape.
- Complimentary use of a bridal room on wedding day.
- One 70” large-screen, high-definition television, and two 86" large-screen, high-definition televisions
- Early arrival/loading available morning of the event, with a special drive-in loading/unloading area located a few feet from the venue.
- Access to a newly renovated, enclosed and furnished patio boasting scenic views of the driving range.
- Smoking on the property is only permitted outside of a three-meter radius (or approximately 10 feet) of all doors and windows.
In regards to decorations, please note the following:
- The venue’s catering team or designate must be consulted regarding any displays or signage to be used on the property by the event organizer or guests.
- Any use of nails, staples, glue or any similar materials is not permitted on any walls, doors or ceilings.
- Use of a lift ladder or any other ladder on the premises is strictly prohibited.
- Use of confetti, rice, balloons, helium balloons and fake flower petals (including ceremony site) are not permitted.
- If any of the above items are found on site, a $500 cleanup charge will be applied.
- At all times, the event organizer must work with the catering team to ensure the decorations comply with the venues rules, regulations and policies.
- No decorations of any kind are permitted in the clubhouse foyer/lobby and patio area; nor will any changes be made to the lobby/foyer and patio areas for the event.
- The décor and furniture of the clubhouse lobby/foyer and patio are at the sole discretion of the venue catering team at all times, including the bistro, executive room and corridor/hallway.
For more details, please check out the floor plan at the Burnaby Mountain Clubhouse

